For Best Offers Fill Your Details

K Raheja Corp
Developer

Kanjurmarg West, Mumbai
Location
Raheja Antares Kanjurmarg West – Mumbai Near Ambedkar Nagar is a Project by K Raheja Corp offering 3 & 3.5 BHK.
Raheja Antares Mumbai Address is - MMRDA Colony Rd, MMRDA Colony, Ambedkar Nagar, Kanjurmarg West, Bhandup West, Mumbai, 400078.
K Raheja Corp Kanjurmarg Property is RERA Registered Project with mahaRERA no. P51800077483. Raheja Antares has Configuration and Carpet Areas – 3 BHK - 1118 – 1350 Sqft , 3.5 BHK – 1570 Sqft.
Raheja Antares has 25+ Amenities like Art Corner, Badminton Court, Cricket Net, Gym, Jogging Track, Kids Play Area, Mini Theatre, Organic Farming Garden, Outdoor Café, Sit-out area, Squash court, Star Gazing Deck.
Raheja Antares Apartment Amenities follows as Vitrified Tiles for Living, Dining, Kitchen & Bedrooms, Vitrified Tiles for Bathroom Flooring & Dado, Wash Basin Counters, Vitrified Tile Dado 2'0" high above Kitchen platform, Kitchen platform with SS sink & Drain board, Anti-skid tiles in the Balcony, Powder coated Aluminum Windows, Concealed plumbing, Branded C.P. Fittings, Branded Electrical Switches, Laminated Flush Door.
Raheja Antares Mumbai has Location Advantages to Bhandup Railway Station - 7 mins, Hiranandani Hospital - 12 mins, Kanjurmarg Railway Station - 5 mins, Mumbai International Airport - 30 mins, R City Mall - 15 mins, St. Francis Xavier High School - 5 mins.
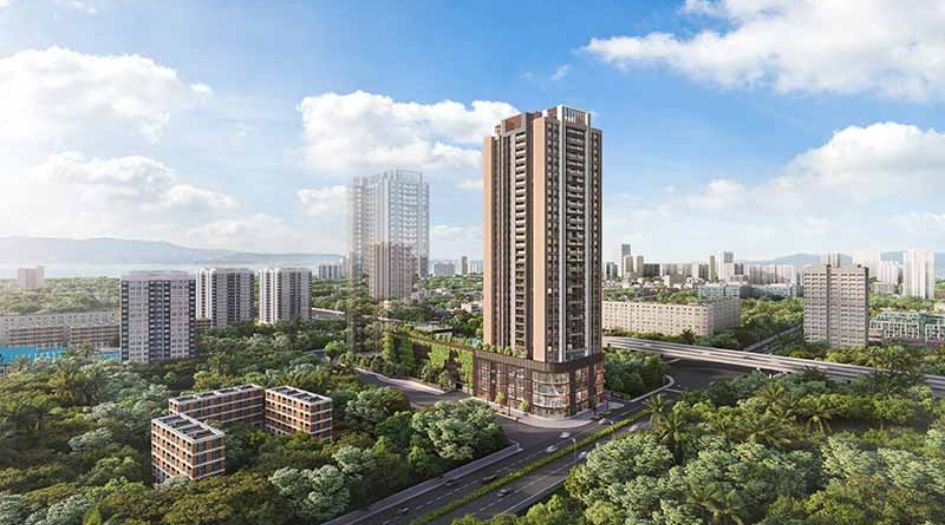

Project Name
Raheja Antares
Location
Kanjurmarg, Mumbai
Developer Name
K Raheja Corp
TOTAL TOWERS
1
FLOORS
28 Storey
APARTMENTS
3 & 3.5 BHK
AREA
1118 – 1570 Sqft
POSSESSION
Dec 2029
RESEDENTIAL
Property| At the junction of JVLR and LBS Marg with all conveniences in and around |
| 80 meter podium with well-planned amenities between the 2 towers |
| High-street living with retail spaces planned on the ground level |
| Super spacious 3 and 3 plus Bed apartments |
| Best of views - the apartments on the west face the Powai Lake and to the east the apartments face the lush greens |
| Striking architecture by the world renowned Hafeez Contractor and stunning landscape designed by Landscape Tectonix |
| Combination units possible because of the column-free layouts |
| Type | Carpet Area (sq ft) | Price |
|---|---|---|
| 3 BHK Elite | 1118 Sqft | Coming Soon |
| 3 BHK Regal | 1350 Sqft | Coming Soon |
| 3.5 BHK Imperial | 1570 Sqft | Coming Soon |
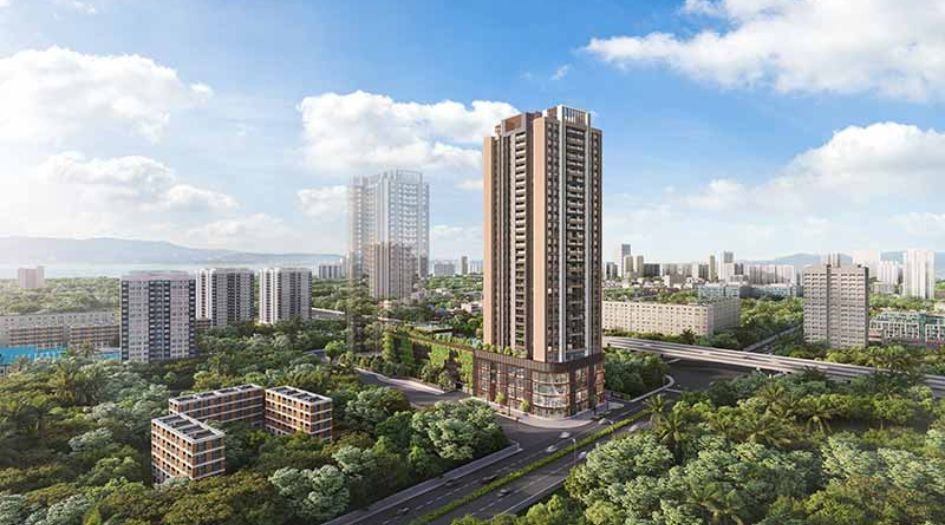
Raheja -Antres-Gallery-Elevation
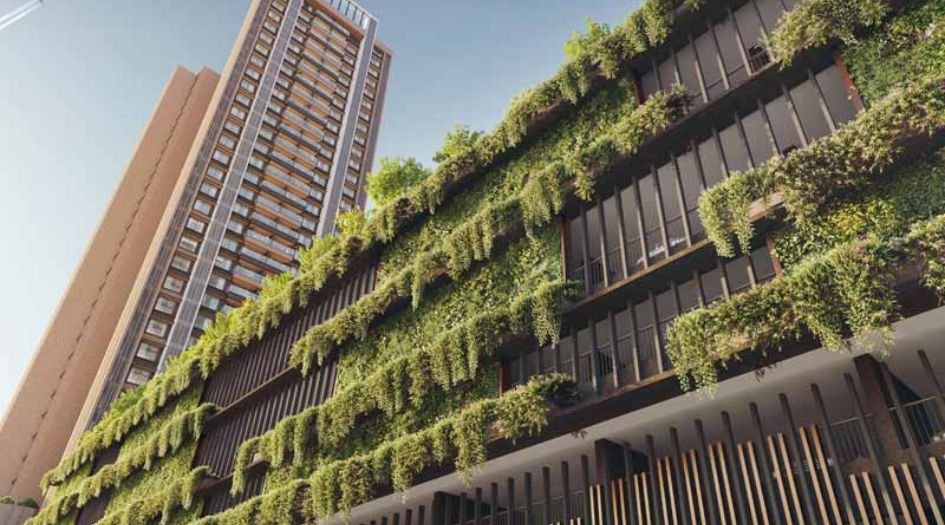
Raheja -Antres-Gallery-Elevation-2
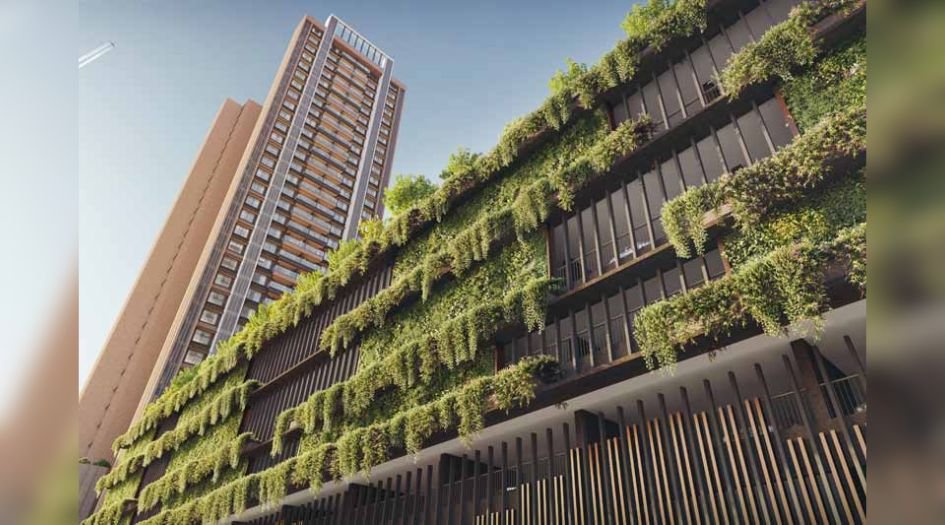
Raheja -Antres-Gallery-Elevation-3
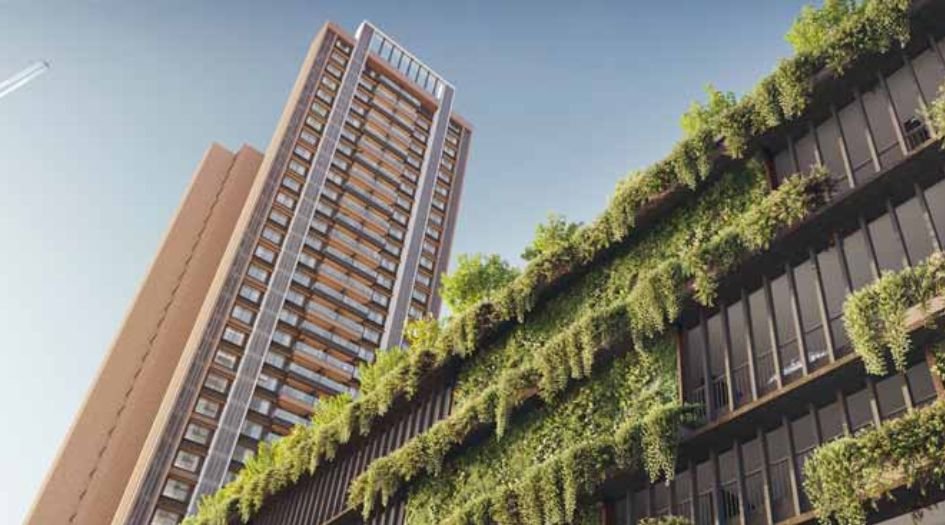
Raheja -Antres-Gallery-Elevation-4
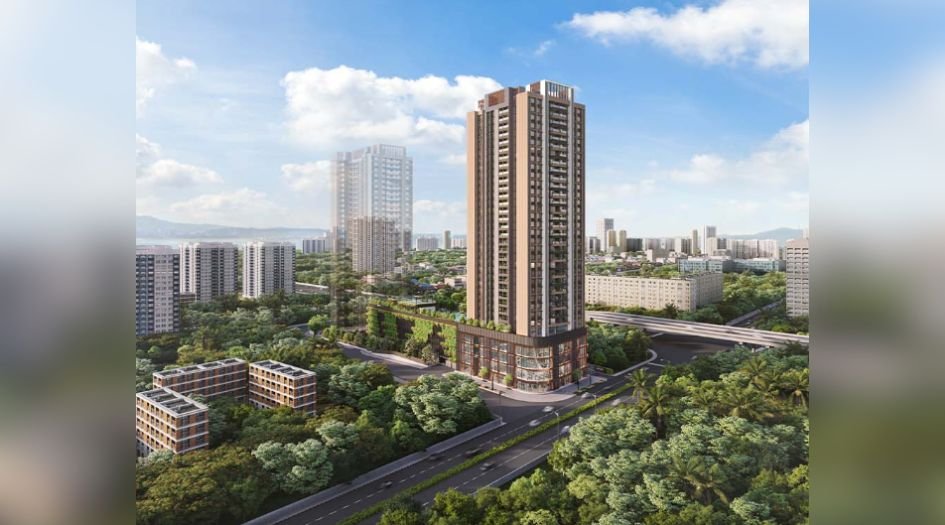
Raheja -Antres-Gallery-Elevation-5
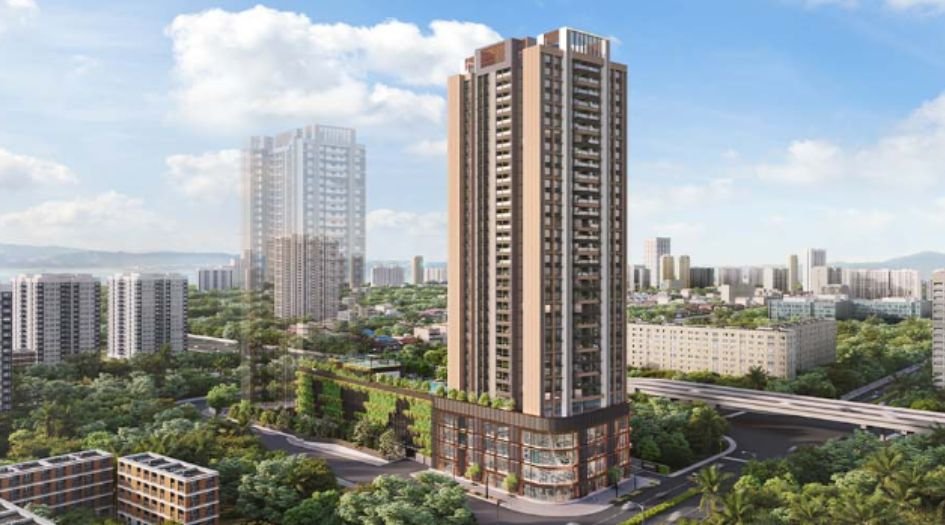
Raheja -Antres-Gallery-Elevation-6
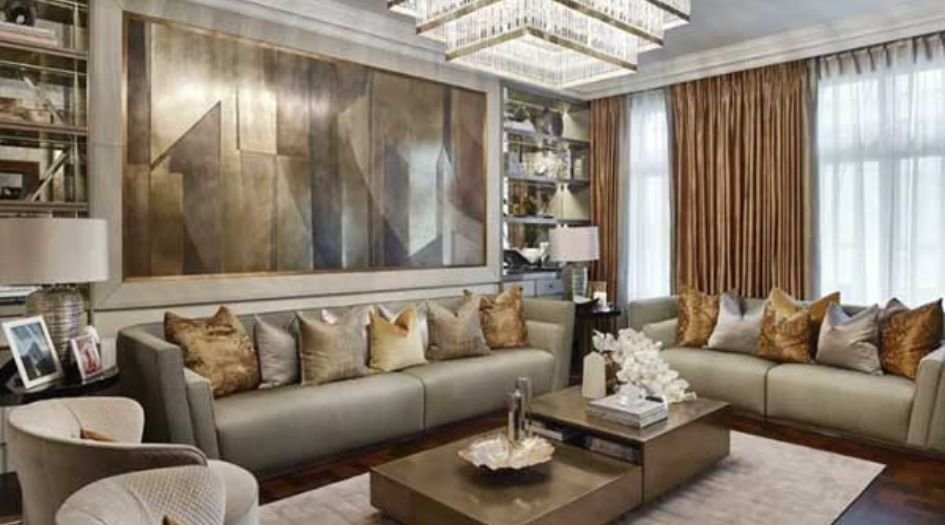
Raheja -Antres-Living-Room
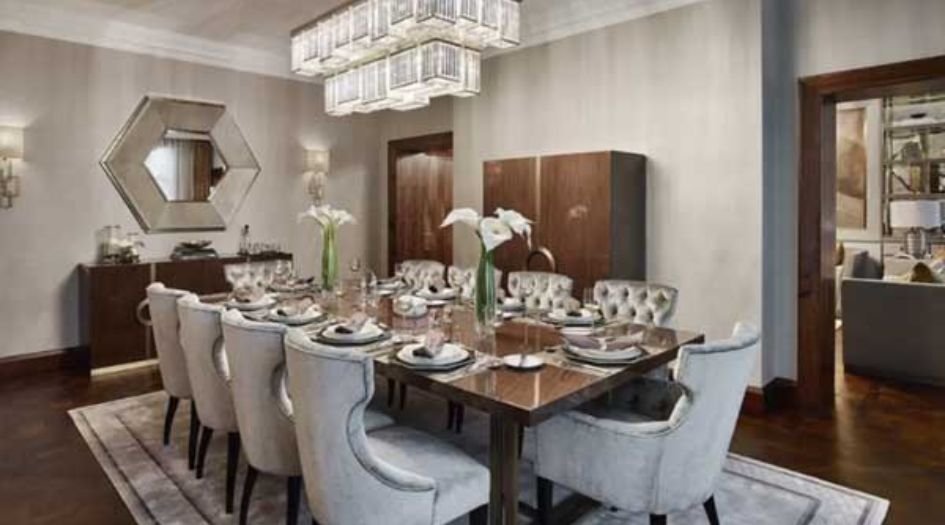
Raheja -Antres-Gallery-Dining-Area
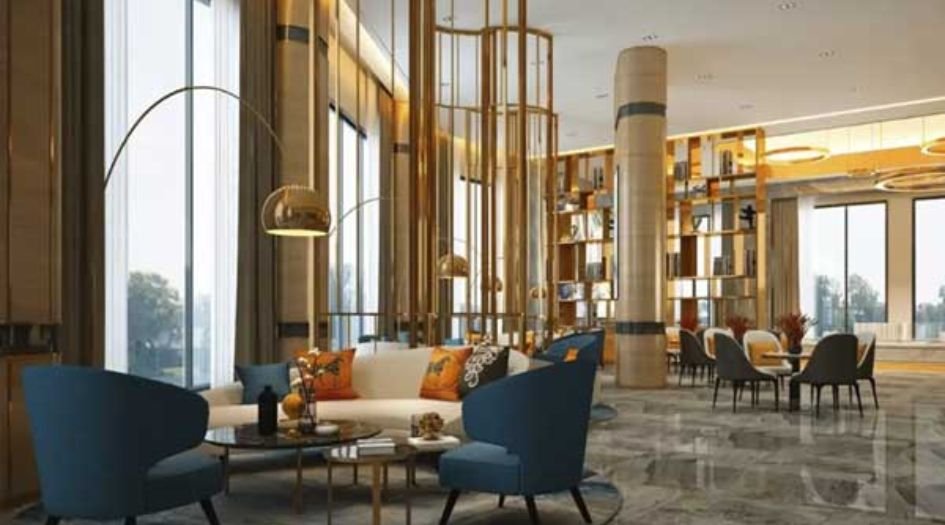
Raheja -Antres-Gallery-multipurpose-hall
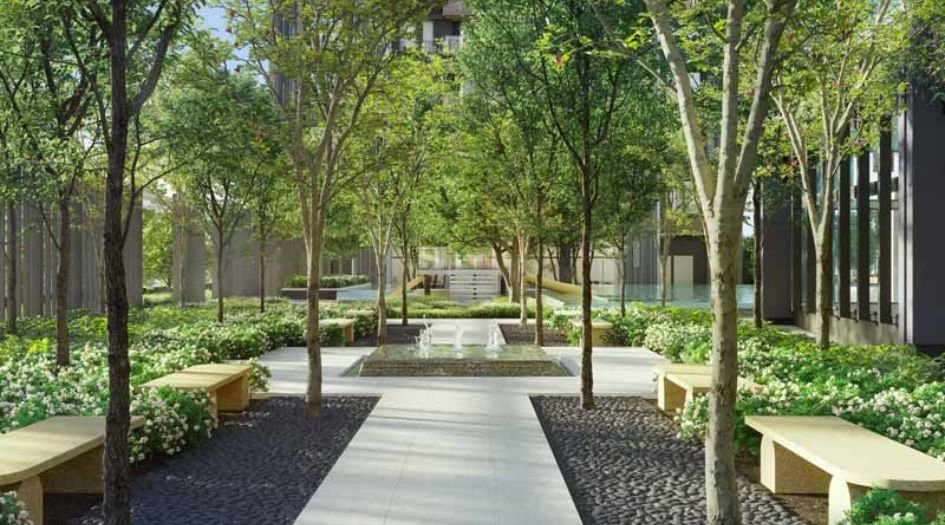
Raheja -Antres-Gallery-Amenities
-15112024112807.jpg)
Raheja -Antres-Gallery-Amenities (2)
K Raheja Corp is a success story spanning four decades. Today, the group has established itself as one of India's leading developers. From landmark hospitality ventures like hotels and convention centers, to thriving retail destinations, exquisite residences and adaptive workplaces, the group has made a significant impact on the evolution of modern-day living. Today, their presence can be seen across business verticals ranging from commercial, residential, malls, retail and hospitality.
MMRDA Colony Rd, MMRDA Colony, Ambedkar Nagar, Kanjurmarg West, Bhandup West, Mumbai, 400078.
Raheja Antares offers 3 & 3.5 BHK homes ranging from 1118 – 1570 Sqft.
The project includes over 25 amenities such as a Art Corner, Badminton Court, Cricket Net, Gym, Jogging Track, Kids Play Area, Mini Theatre, Organic Farming Garden, Outdoor Café, Sit-out area, Squash court, Star Gazing Deck.
Located Bhandup Railway Station - 7 mins, Hiranandani Hospital - 12 mins, Kanjurmarg Railway Station - 5 mins, Mumbai International Airport - 30 mins, R City Mall - 15 mins, St. Francis Xavier High School - 5 mins.
Yes, Raheja Antares is an RERA-authorized project with MahaRERA number P51800077483.
MahaRERA Registration Number: Project Name - RERA no.
The pricing information presented on this website is subject to alteration without advance notification, and the assurance of property availability cannot be guaranteed. The images showcased on this website are for representational purposes only and may not accurately reflect the actual properties. We may share your data with Real Estate Regulatory Authority (RERA) registered Developers for further processing as necessary. Additionally, we may send updates and information to the mobile number or email address registered with us. All rights reserved. The content, design, and information on this website are protected by copyright and other intellectual property rights. Any unauthorized use or reproduction of the content may violate applicable laws. For accurate and up-to-date information regarding services, pricing, availability, and any other details, it is recommended to contact us directly through the provided contact information on this website. Thank you for visiting our website.
